Inside Craftsman Farms
by Bob Brooke
 The
essence of the American Arts & Crafts Movement exists today at Craftsman
Farms, the utopian home of Gustav Stickley. In 1900, he purchased 650
acres at Morris Plains, north of Morristown, New Jersey, where he
created Craftsman Farms, one of many utopian communities practicing the
concepts of the Arts & Crafts Movement. He chose the site because of its
nearness to the Lackawanna Railroad, so he could commute to New York
City. Beneath its peaceful and rustic setting, Stickley intended
Craftsman Farms to serve as a workshop for social change as well as
artistic creativity. The
essence of the American Arts & Crafts Movement exists today at Craftsman
Farms, the utopian home of Gustav Stickley. In 1900, he purchased 650
acres at Morris Plains, north of Morristown, New Jersey, where he
created Craftsman Farms, one of many utopian communities practicing the
concepts of the Arts & Crafts Movement. He chose the site because of its
nearness to the Lackawanna Railroad, so he could commute to New York
City. Beneath its peaceful and rustic setting, Stickley intended
Craftsman Farms to serve as a workshop for social change as well as
artistic creativity.
The Craftsmen Farm School for
Citizenship
The centerpiece of Craftsman Farms was supposed to be a vocational
school for boys where they could learn not only manual trades but also
the ideals of the American Reform Movement.
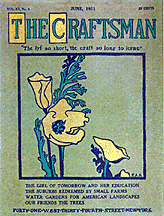 Noted
educator John Dewey, one of the founders of American pragmatism, became
Stickley’s prime influence. Dewey argued that children needed to
encounter the materials of daily life early in their formal education
using their hands as well as their minds. Through articles in his
magazine, The Craftsman, Stickley encouraged the expansion of the
classroom to the outdoors, the workshop, and the farm in the forest in
order to give children a fuller sense of their place in the world. In
1912, he hired Raymond Riordon, an Indiana progressivist educator, to
head the Craftsmen Farm School for Citizenship. And though Riordon
promoted the school, the boys never came. Noted
educator John Dewey, one of the founders of American pragmatism, became
Stickley’s prime influence. Dewey argued that children needed to
encounter the materials of daily life early in their formal education
using their hands as well as their minds. Through articles in his
magazine, The Craftsman, Stickley encouraged the expansion of the
classroom to the outdoors, the workshop, and the farm in the forest in
order to give children a fuller sense of their place in the world. In
1912, he hired Raymond Riordon, an Indiana progressivist educator, to
head the Craftsmen Farm School for Citizenship. And though Riordon
promoted the school, the boys never came.
The Log House
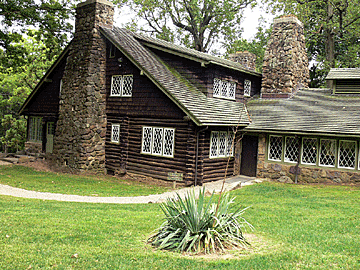 At
the center of Craftsman Farms, Stickley built a massive log house,
originally intended as the club house for his school for boys. He had
the house constructed of fieldstones and chestnut logs found on the
property, making him “green” way before his time. At
the center of Craftsman Farms, Stickley built a massive log house,
originally intended as the club house for his school for boys. He had
the house constructed of fieldstones and chestnut logs found on the
property, making him “green” way before his time.
He envisioned the interior of the house as one large room with little
nooks and recesses paneled in warm chestnut. He complemented this with a
liberal use of yellow, olive green, dull brick red, and old blue in
rugs, hangings, and other decorations. Plus highlights from copper
lighting fixtures, door hardware, and fireplace chimney facades.
Construction began on the club house in August 1910 and realizing that
he couldn’t afford to build his dream house, he converted the plan for
the club house to make it his family residence.
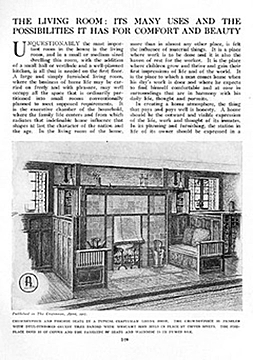 He
redesigned the upper floor to provide four bedrooms and three bathrooms
and altered the main floor by making the living room wider and attaching
a large kitchen to the rear, giving the building a “T” plan. That freed
up the space that was formerly the kitchen for the dining room. The
staircase was also shifted to the center wall from its former location
in the corner of the living room. He
redesigned the upper floor to provide four bedrooms and three bathrooms
and altered the main floor by making the living room wider and attaching
a large kitchen to the rear, giving the building a “T” plan. That freed
up the space that was formerly the kitchen for the dining room. The
staircase was also shifted to the center wall from its former location
in the corner of the living room.
When he completed the construction of his new log house in 1911,
Stickley showed his furnishings from his four manufacturing facilities.
He published photographs of the interior of the new home in the November
1911 issue of The Craftsman, thus preserving a historic record of his
furniture selections. He had his disposal more than 100 forms and
variations of Craftsman furniture.
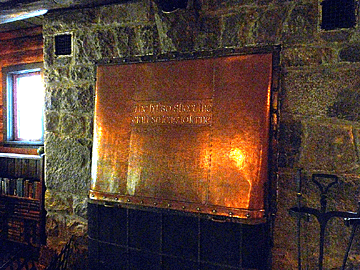 Stickley
chose some of his earliest arts and crafts designed for the house.
Examples of the spindle furniture, first made in 1905 were noticeably
absent. While oak and chestnut furniture dominated the house, the
soothing ambiance wouldn’t be complete without the brass and copper
fireplace hoods, hanging copper lanterns, Arts & Crafts rugs, leather
covered tabletops and cushions, willow chairs and soft cloth embroidered
pillows. This clearly demonstrates that unity in an Arts and Crafts
house doesn’t mandate uniformity. Stickley
chose some of his earliest arts and crafts designed for the house.
Examples of the spindle furniture, first made in 1905 were noticeably
absent. While oak and chestnut furniture dominated the house, the
soothing ambiance wouldn’t be complete without the brass and copper
fireplace hoods, hanging copper lanterns, Arts & Crafts rugs, leather
covered tabletops and cushions, willow chairs and soft cloth embroidered
pillows. This clearly demonstrates that unity in an Arts and Crafts
house doesn’t mandate uniformity.
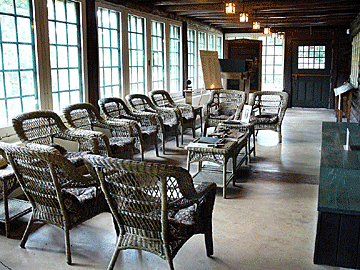 He
moved his family from Syracuse, New York, into the log house at
Craftsman Farms in 1911, where they lived until 1917. He
moved his family from Syracuse, New York, into the log house at
Craftsman Farms in 1911, where they lived until 1917.
Stickley planned the porch of the log house as an indoor/outdoor, low
maintenance living/dining space, built with a drained cement floor for
easy cleaning. It had everything needed for daily use. Willow chairs and
settles, accompanied by a few light tables and a book stand, seem to
belong naturally to life near a garden. The porch had the sense of peace
and permanency that belongs also to the living room. Windows between it
and the living room brought light inside.
The Living Room
Today, the living room of the Log House still invites a sense of
informality, of intimacy, where visitors feel instinctively and
immediately at home.
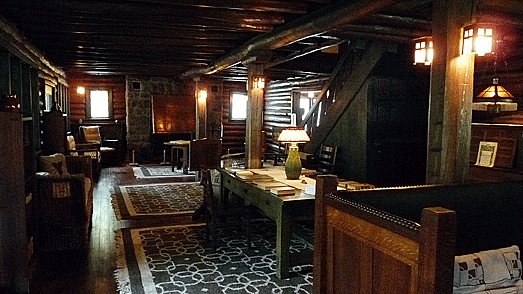
Leaving the wide enclosed porch, visitors enter by a wide door into the
living room. Crossing the threshold, a dim feeling of long ago overtakes
them. There’s something nobly barbaric about the stout beams overhead,
the great hearths with their copper hoods, the crude beauty of the
natural wood, and the glint of color in the dull orange hangings.
It’s as if visitors might fancy themselves in a tribal hall on the Rhine
in the early days of Germanic history. Imagine shields and lances
hanging from the great posts. The rustic setting seems to deepen the
homelike charm of the room.
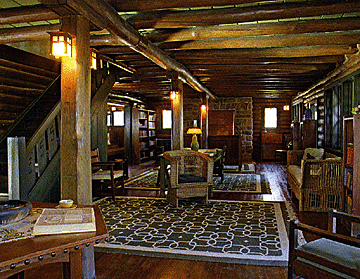 Like
the porch, the living room runs the entire length of the house, with a
fireplace at each end. Each of the low hanging hoods, with appropriate
mottoes embossed in quaint lettering, conceal special ventilating
appliances. Like
the porch, the living room runs the entire length of the house, with a
fireplace at each end. Each of the low hanging hoods, with appropriate
mottoes embossed in quaint lettering, conceal special ventilating
appliances.
Stickley’s living room simulates the forest, brown and green with the
glint of sunshine through the leaves, suggested by the gold of the
windows and the gleam of copper in the fireplace hood covers, the door
latches, and the bases and bowls on the bookcases and tables. He divided
the living room into three parts–-two seating areas around the North and
South fireplaces and a central area next to the staircase.
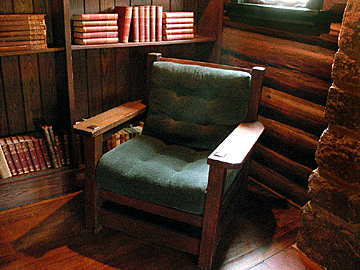 At
the north end of the great room sits his massive Eastwood chair in which
he liked to sit before the fire in the evening reading a book or talking
quietly with his wife and children. At
the north end of the great room sits his massive Eastwood chair in which
he liked to sit before the fire in the evening reading a book or talking
quietly with his wife and children.
A 91-foot-long, green-stained library table dominates the center of the
room, On it Stickley placed one of the room’s three oil burning lamps.
Across from it stands an inlaid piano, which his daughter Mildred played
often. And standing like a sentinel against the second floor stairway is
a tall case Craftsmen clock from around 1902.
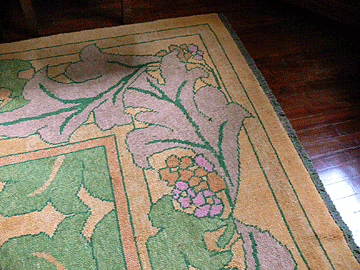 Three
Indian drugget wool rugs, green with gray, cover the floors. Mixed
upholstery of leather and willow rush add texture to the room. Throw
pillows of plain gingham, appliquéd decorative embroidery provide color.
And decorative runners cover just about every table. Three
Indian drugget wool rugs, green with gray, cover the floors. Mixed
upholstery of leather and willow rush add texture to the room. Throw
pillows of plain gingham, appliquéd decorative embroidery provide color.
And decorative runners cover just about every table.
Though electric lamps light the living room today, Stickley originally
lit the room with a mix of oil, electricity, and kerosene fixtures to
create a mellow atmosphere. Fixtures include a green Grueby lamp base
with a Japanese wicker shade, an oil lamp with a high glaze pottery
basin and mica shade, and a hanging oil lamp in a copper and
stained-glass design. Electric pressman lanterns fitted with 15-watt
bulbs burn throughout the room.
The Dining Room
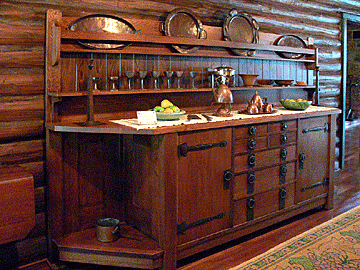 The
dining room functioned in three parts—the north and south ends of the
room functioned as dining areas and the center was for serving. Even
after his daughters married and moved into the cottages on the property,
it’s likely the entire family gathered in the dining room for meals. The
dining room functioned in three parts—the north and south ends of the
room functioned as dining areas and the center was for serving. Even
after his daughters married and moved into the cottages on the property,
it’s likely the entire family gathered in the dining room for meals.
Today, a custom designed oak sideboard dominates the dining room. While
hammered copper drawer pulls are typical of those found on Craftsman
furniture after 1909, the massive proportions, the strap hinges, and
that chamfered board back are more characteristic of Stickley’s earliest
Arts & Crafts designs. Because of these details, the sideboard looks
more like one constructed around 1911.
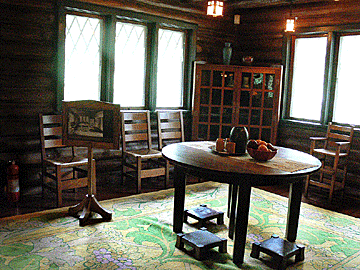 Two
high-back chairs and benches flank the stone fireplace on the wall
facing the sideboard. The dining chairs are an early version of the
standard Craftsman latter back form. Stickley had his choice of leather
or woven rush seats and chose the rush. Two
high-back chairs and benches flank the stone fireplace on the wall
facing the sideboard. The dining chairs are an early version of the
standard Craftsman latter back form. Stickley had his choice of leather
or woven rush seats and chose the rush.
These chairs stand around the large round table supported by massive
legs that was probably a custom-designed piece made for the house.
Specially built corner china cabinets stand on each side of the north
window.
Embroidered linen runners cover both the sideboards and tables. Two
large Donegal Irish wool rugs cover the floors and a runner produced by
the Alexander Morton Company connect to the ends. The bordered rugs
feature a central panel of floral forms worked in pumpkin, golden yellow
and dark green. Copper pitchers, chafing dishes, trays, saucepans in
kettles decorate the room.
The Kitchen
The only examples of Craftsman furniture known to have been in the
kitchen, which is now the gift shop, were a pair of chestnut cupboards.
Their massive size and chamfered board construction make them look more
like Stickley’s earlier designs. A large rectangular director’s table
with a pair of backless benches was probably in the kitchen as well.
Daylight filled the kitchen by reflecting off the cool white walls and
cream-colored cement floors. Stickley designed the kitchen for
ease-of-use and maintenance and to support large-scale entertaining. The
big coal-burning stove served to cook food as well as heat the hot water
tank.
The west wall held storage areas and built-in iceboxes with doors
opening to the exterior, so that they could be filled from outside the
house.
The Bedrooms
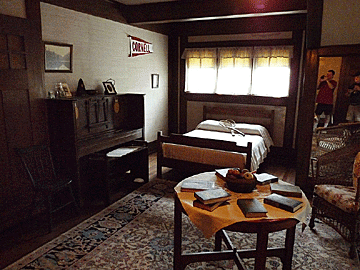 An
oak staircase with “S” forms cut out of the railings leads from the
living room to the four bedrooms and three baths on the second floor.
The bedrooms upstairs are large and airy, with a typical assortment of
Craftsman furniture selected from a variety of sources. An
oak staircase with “S” forms cut out of the railings leads from the
living room to the four bedrooms and three baths on the second floor.
The bedrooms upstairs are large and airy, with a typical assortment of
Craftsman furniture selected from a variety of sources.
Stickley also furnished the front bedroom with Craftsman pieces. Grass
cloth covers the walls and the tiled fireplace accents this. Built-in
closets with full-length mirrors and a cedar-lined linen closet provide
storage. A linen cover laid over the bed plus ceiling lanterns complete
the room.
 Among
the more unique items in the front bedroom is a second inlaid piano.
Stickley only ever produced four of them and only one sold because they
were too expensive for his customers. In that same room stand a pair of
inlaid oak double beds, as well as matching chest of drawers, desk, and
nightstand. Among
the more unique items in the front bedroom is a second inlaid piano.
Stickley only ever produced four of them and only one sold because they
were too expensive for his customers. In that same room stand a pair of
inlaid oak double beds, as well as matching chest of drawers, desk, and
nightstand.
His daughters’ bedroom is a much larger bedroom done in blue and gray.
Its woodwork is dark gum wood. Japanese grass cloth covers the walls,
and dull blue Grueby tiles and a brass hood cover the hearth.
The furniture is gray oak, decorated with blue and copper. Natural linen
bedcovers, floral pattern chintz chair covers, sheer curtains and
bordered floral rugs complete the textiles in each room.
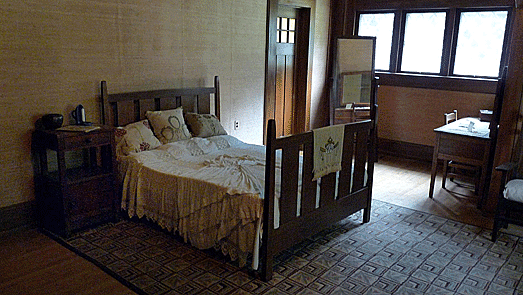
The Outlying Buildings
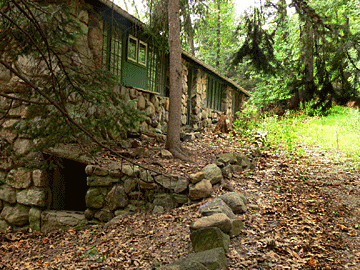 Just
beyond the main house stood a stable where Stickley kept his farm
horses, Two large apartments occupied the second floor above the
stables. The dairy house and the cow barn stood directly across the road
to the south but fire destroyed them in the 1960s. Just
beyond the main house stood a stable where Stickley kept his farm
horses, Two large apartments occupied the second floor above the
stables. The dairy house and the cow barn stood directly across the road
to the south but fire destroyed them in the 1960s.
Stickley preached the “back-to-the-land” movement and set out to
practice what he preached. He planted an orchard of peach, apple, and
pear trees west of the house and a vineyard north of the cottages. He
also had a herd of Holstein cows to provide fresh milk. He planned on
trucking farm fresh eggs, milk, vegetables, even drinking water from his
Craftsman Farm.
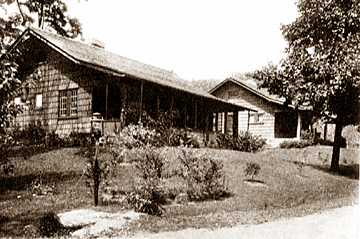 Stickley’s
Craftsman cottage designs harmonized with the landscape, used natural
materials found near the site, had open floor plans, cozy hearths and
built-in furnishings. He built only the one at the farm of wood. Stickley’s
Craftsman cottage designs harmonized with the landscape, used natural
materials found near the site, had open floor plans, cozy hearths and
built-in furnishings. He built only the one at the farm of wood.
Each had red-tinted poured cement flooring for the porches, two bedrooms
with large fireplaces with copper covers. The north and south cottages,
nearest to the main house, are mirror images of each other, built in
1909 and clad in wood shingles.
For a time Stickley’s plan of reform worked, but having overextended his
business, his enterprise began to fail. A few years later the changing
tastes of the American consumer, plus an national economic roller
coaster forced Stickley to declare bankruptcy in 1915.
Finally in 1917, he had to sell Craftsman Farms to avoid foreclosure on
his mortgage. The Stickley’s moved back to Syracuse. Although he tried
to make several comebacks, he failed and died a forgotten man.
Other Utopian Communities
Craftsman Farms was planned on similar lines to other utopian
communities in America. These included
the Moravian Tile Works in Doylestown, PA, founded in 1898, Roycroft in
East Aurora, NY founded in 1899, Rose Valley near Moreland, PA, founded
in 1901, and Byrdcliffe in Woodstock, NY, founded in 1902. Each had been
founded by a charismatic male leader and each foundered when that person
died or lost the financial means to continue production of its artisan
wares.
Gustav Stickley, Ralph Whitehead, William L. Price, Elbert Hubbard, and
Henry Chapman Mercer—the founders of these utopian communities—were
visionaries who saw their endeavors as vehicles for reforming American
society.
These experimental enclaves shared with Craftsman Farms the goal of
creating an environment in which artisans, farmers, and intellectuals
could share ideas and create works that were not only beautiful but also
served the needs of a changing society.
Click here for more information about Craftsman Farms.
< Back
to Home Page
Next Article >
|
